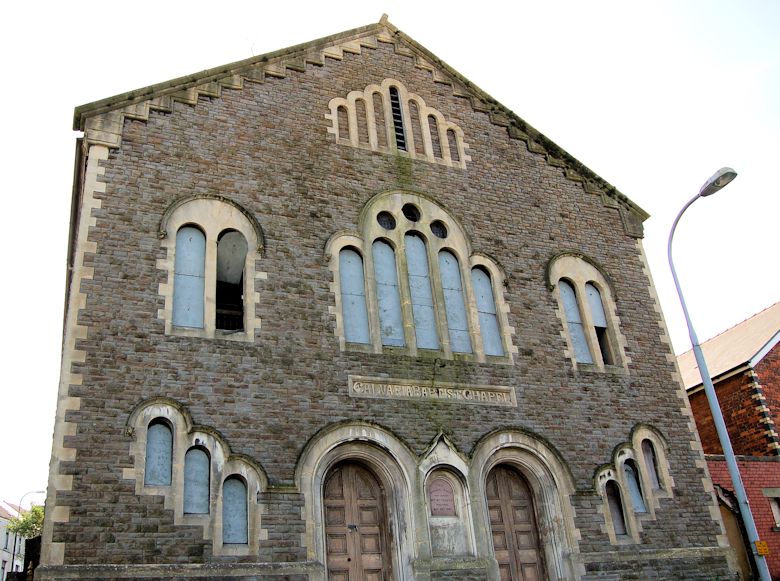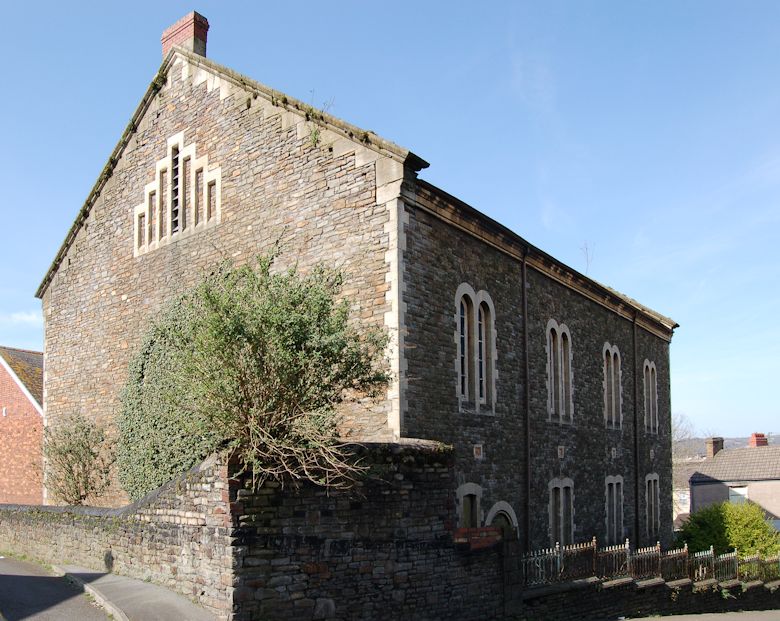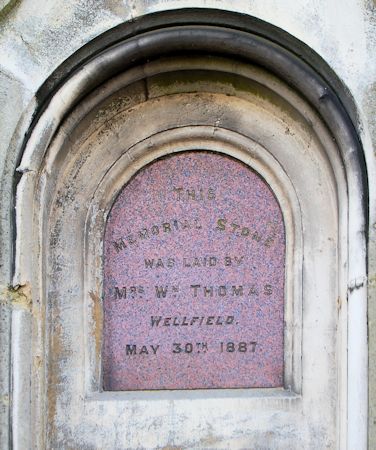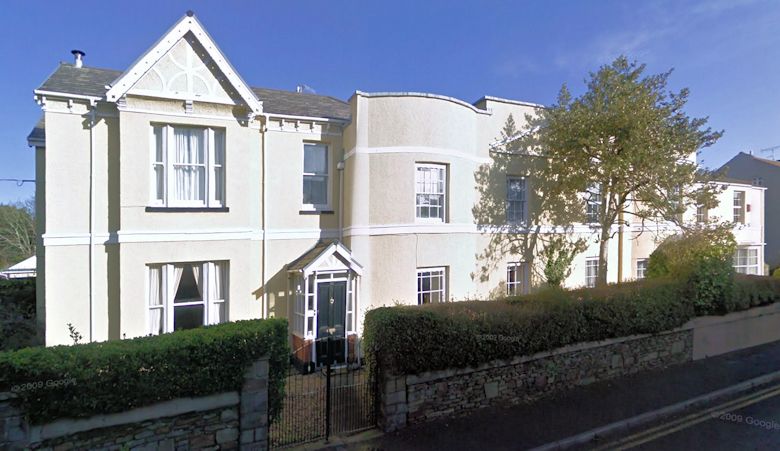Calfaria Baptist Chapel, Upper Ann Street, Llanelli, Carmarthenshire
Note 1: The congregation decided to buy a plot of land in Ann Street to build a chapel. It was a modest red-brick building which cost £500 and was opened in January 1882. [Source: Capeli Llanelli: Our Rich Heritage, by Huw Edwards, Carmarthenshire County Council (Libraries and Heritage Section), Carmarthen, 2009; ISBN 978-0-906821-77-0] 
Note 3: Minimal Romanesque, in the local grey-brown stone with Bath stone. Bald unmoulded windows, mainly narrow arched lights. The ascending set each side of the door express the line of the gallery stair in a nicely functional way. Galleries with cast-iron panels, and a later organ behind the pulpit (blocking the rear wheel window). [Source: The Buildings of Wales: Carmarthenshire and Ceredigion, by Thomas Lloyd, Julian Orbach, & Robert Scourfield, Yale University Press, New Haven and London, 2006; ISBN 0-300-10179-1] 
Note 4: Until recently, the view from the southeast (above) would show a wheel window in the south wall. However, rampant growth of common ivy has now all but obscured the window (see detail below left). 


Note 6: The big, plain, red brick first chapel next door to the main chapel (see below), probably by G. Morgan, is dated 1881, which seems a very short interval to the new chapel. [Source: The Buildings of Wales: Carmarthenshire and Ceredigion, by Thomas Lloyd, Julian Orbach, & Robert Scourfield, Yale University Press, New Haven and London, 2006; ISBN 0-300-10179-1] 

Note 7: To the right of the present chapel (above) is the brick-built schoolroom, which was the original Calfaria chapel until the new building was erected in 1887. The circular plaque in the gable end (right), shows that the earlier building was erected in A.D. 1881.
|