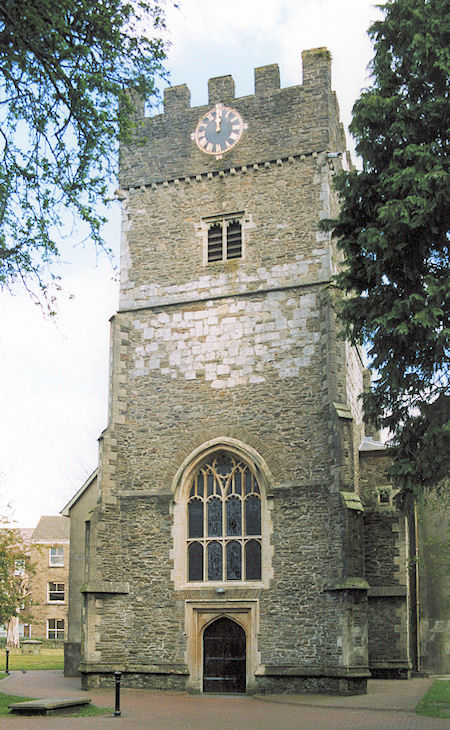St Thomas's Church, Neath, Glamorgan
 Denomination: Anglican
Denomination: Anglican
Dedication: St Thomas the Apostle
Built: 1340 (tower)
Rebuilt: 1730 (nave)
Notes:
1. Sometime earlier than 1298, a garrison Chapel stood on or near the site of the present church, which with a chaplain, served the needs of the Norman retainers of the nearby castle. In 1170, Thomas-a-Becket was murdered in Canterbury Cathedral by four of Henry II's knights. Many churches were dedicated to his name after pilgrims began reports of miracle cures at his grave. Of four such churches in this area it is certain that by 1298 a St Thomas's Church existed on the present site. When Henry VIII broke from Rome in 1533/34, this church was rededicated to St Thomas the Apostle. The base of the tower, circa 1340, is the oldest part of the church. In 1691 the tower height was increased by the addition of twenty loads of Sutton stone taken from the ruins of the nearby Neath Abbey.
In 1684, General Dineley, accompanied the Duke of Beaufort to South Wales sketching antiquities along the route. His drawing of the church shows it to be a low aisle-less building with skylights, at least one porch, on the north side, and a squat tower in which there were 3 bells. After the heightening of the tower in 1694 six bells were hung. There were many alterations in the name of progress around 1730. Public subscription and grant money was used to pierce the side walls, so creating two aisles. The roof was raised, and the skylights vanished. The porch or porches if there was a south porch, were incorporated in the church, as was much of the churchyard and some graves. The walls were plastered inside and, out giving a smooth finish. Subsequent alterations in the late eighteenth and early nineteenth centuries added a gallery at the west end, a new pulpit, a water-powered organ, an inner wooden porch and two vestries. Consequently little of the original Norman Church can now be distinguished.
[Adapted from: Rectorial Benefice of Neath website]
2. Late 13th century foundation of St Thomas the Matyr, re-named St Thomas the Apostle at the Reformation, it has an aisled nave with a west tower of circa 1340 which was raised in 1691.The nave was largely rebuilt and aisles added 1730, and there was a general restoration in 1874. The three stage west tower is constructed of rubble with freestone dressings, first and second floor bands, stepped diagonal buttresses and regular quoins. There is a crenellated parapet on corbels, waterspouts to the corners and a clockface to the west. It has two light cusped openings to the bell stage elevations, over which are returned labels with stops, with a tall, pointed window over the west door with a returned hoodmould, cusped, four-light transomed panel tracery and hollow chamfered reveals. There is a further returned label over the door, which has roll moulded reveals, a four-centred arch, plain spandrels and late 19th century doors.
[Source: Cadw listing description on Coflein database (NPRN 404836)]
3. Nothing remains of the late 12th century church. The diagonally buttressed west tower is Tudor and the nave Late Georgian.
[Source: The Old Parish Churches of Gwent, Glamorgan & Gower, by Mike Salter, Folly Publications, Malvern, 1991; ISBN 1-871731-08-9]
Photography: John Ball
Date: 9 April 2003
Camera: Sigma SA-300 35 mm SLR
|
 Denomination: Anglican
Denomination: Anglican Denomination: Anglican
Denomination: Anglican